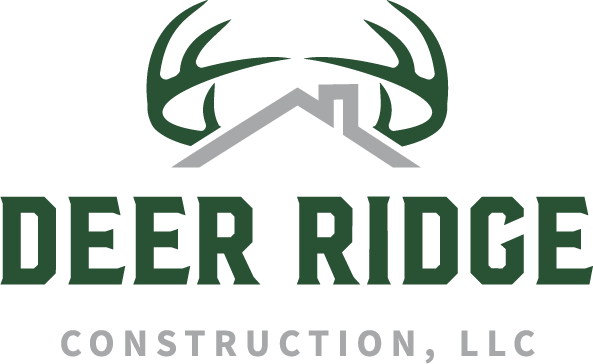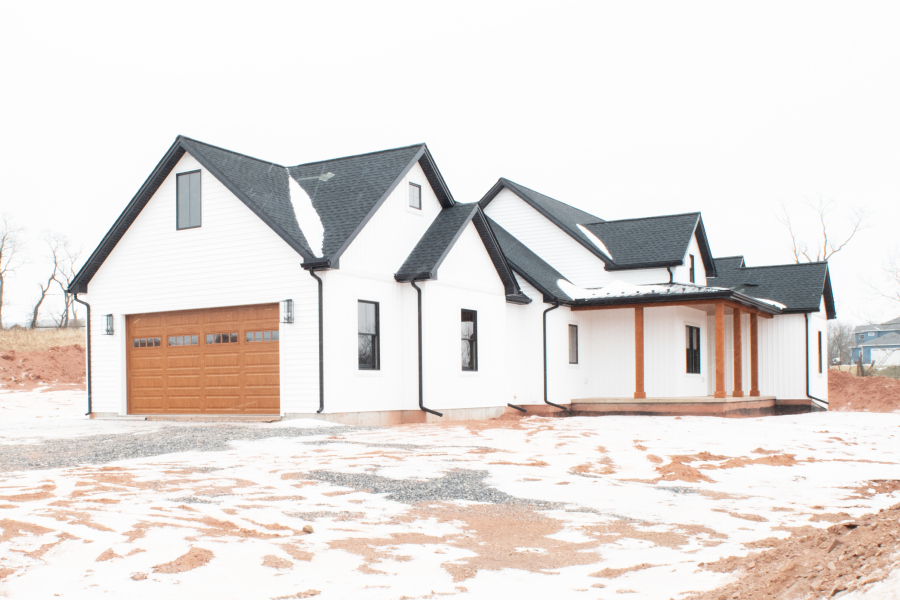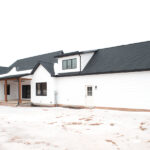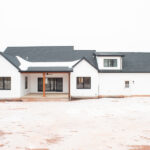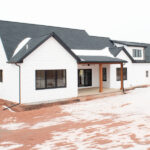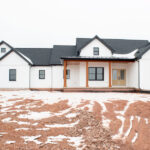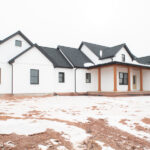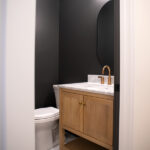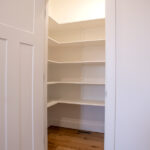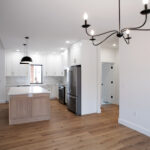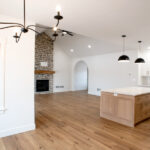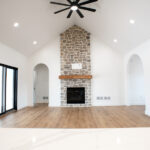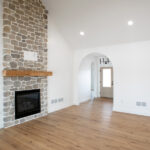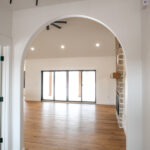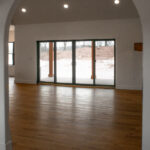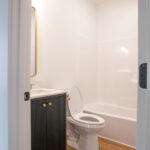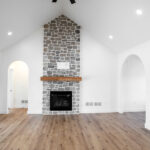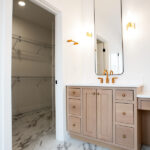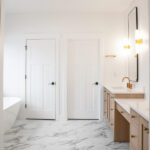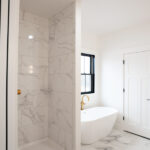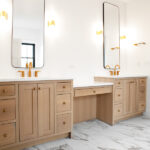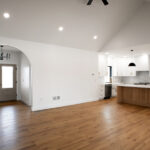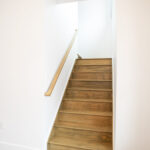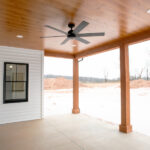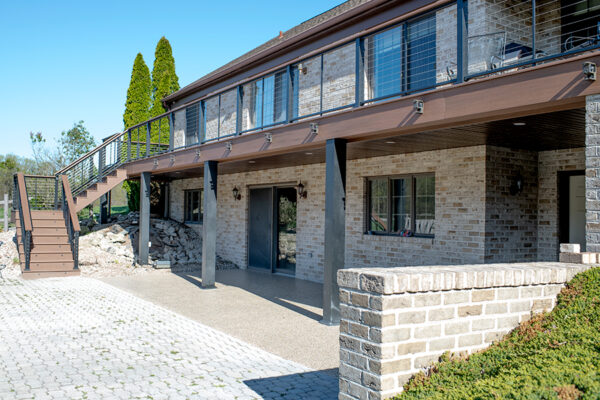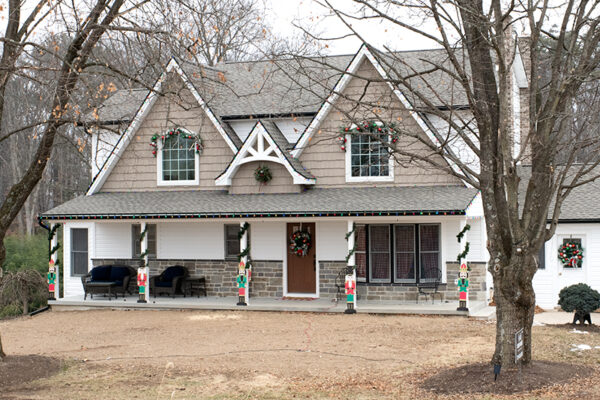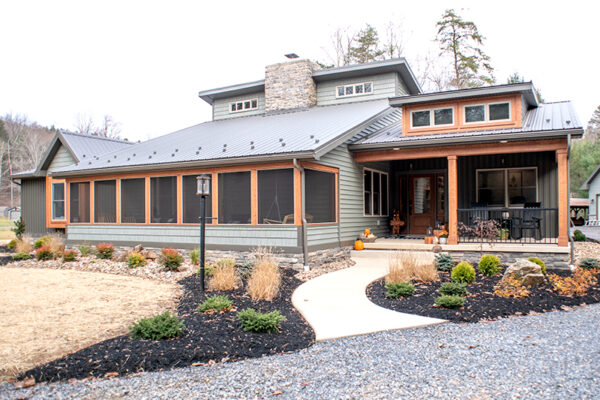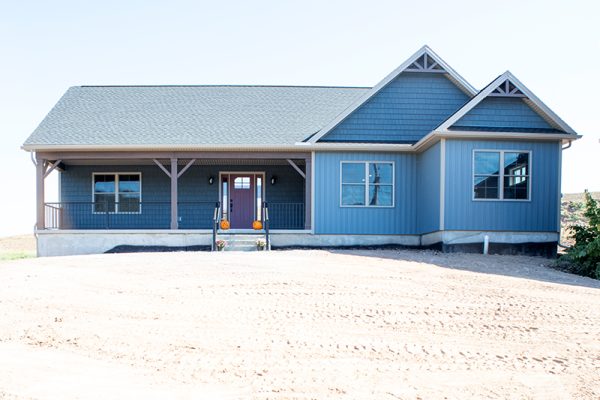- Location: Newport, PA, 17074
Description: New 1921 square foot ranch home with a 602 square foot finished garage and a 485 square foot unfinished bonus room
Materials Used:
– Black smooth metal porch roof
– GAF architectural Charcoal shingles
– 4” vinyl outside corners in White
– Oydssey double 5” straight vinyl siding in White
– Single 7” B&B siding in White
– Triple 3” Charte Oak vinyl soffit in White
– Aluminum fascia in Black
– Black Anderson 400 series windows
– Rough-cut hemlock porch post and beam in Rustic Cedar
– 1×8 T&G, knotty pine porch ceiling in Fawn
– Clopay Premium Series long panel garage door in Classic Medium.
– DVP36 White Mountain fireplace
– French Country Limestone Bordeaux fireplace stone veneer with white mortar
– 1×6 eased edge Poplar baseboards
– 1×4 eased edge Poplar casing with a 5/4×6 Poplar headpiece
