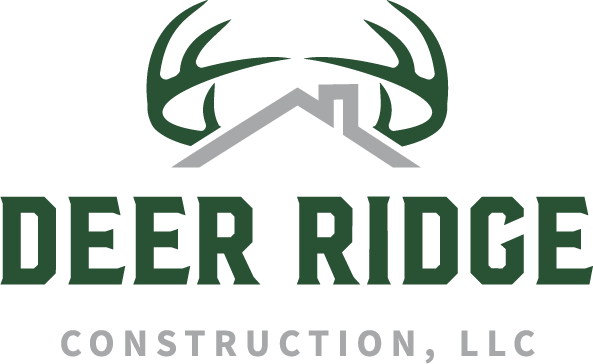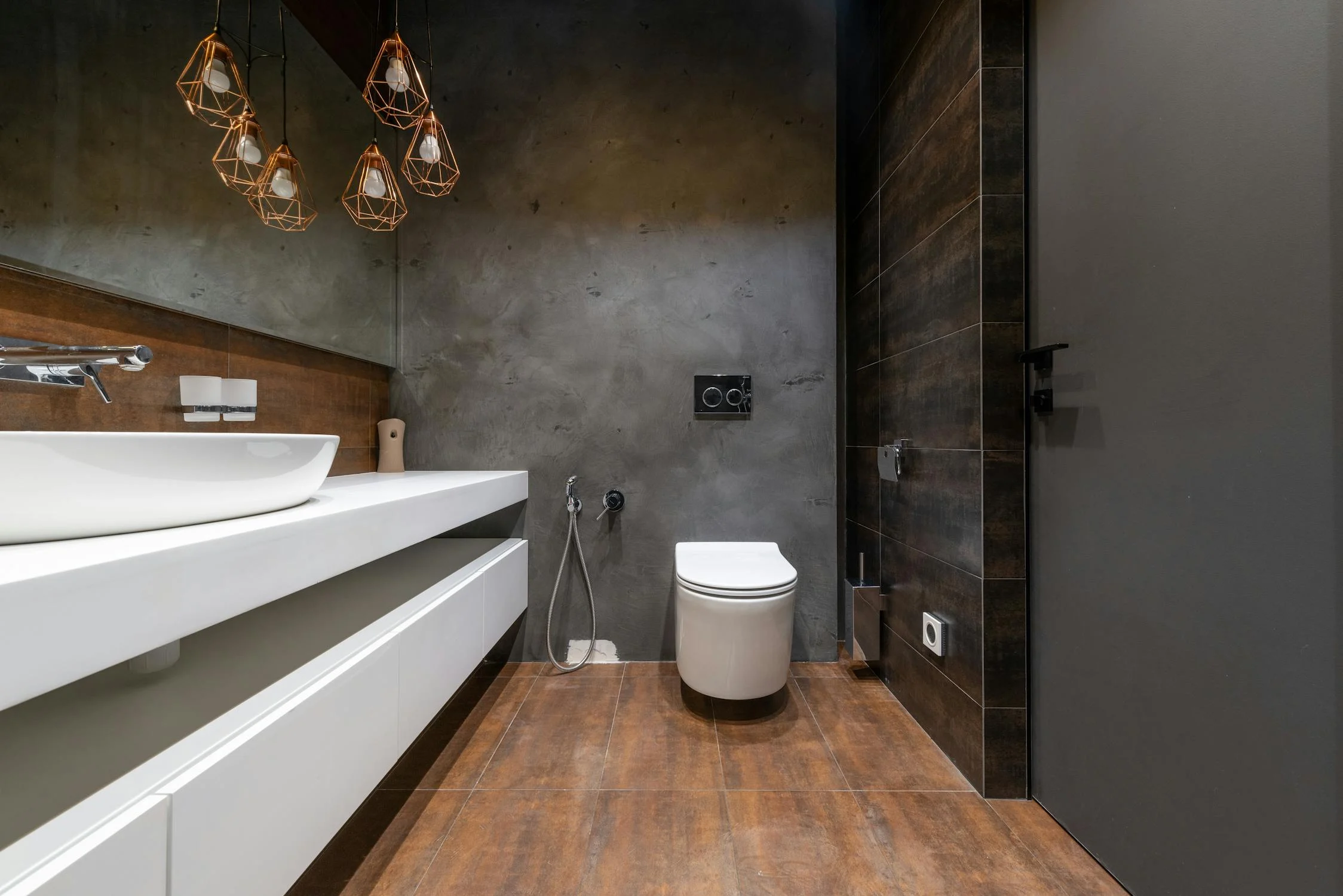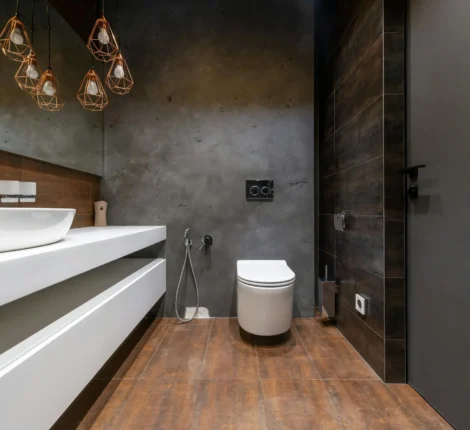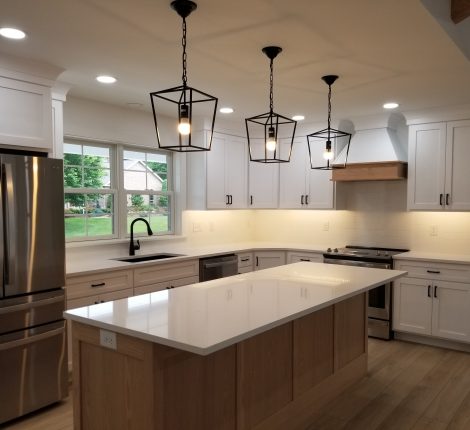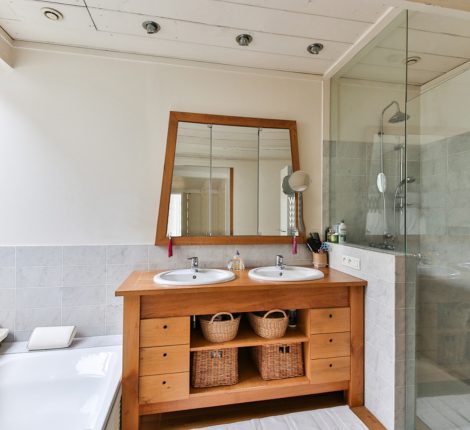Half Bathroom Design Ideas
Half bathrooms, also known as powder rooms, are often rooms that aren’t given too much thought. They are mostly there for convenience, but the design of the bathroom should not be overlooked. These areas are usually placed in high-traffic areas of your house, providing a convenient and accessible place to use the restroom. While most people think that these areas don’t need too much attention design-wise, half bathrooms are small and less traveled, so you can take more creative risks in this space. If you’re building a new home, or remodeling your current half bathroom, here are a few design ideas.
Building a New Half Bathroom
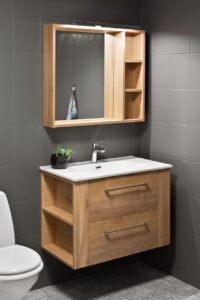
When building a new home, you may debate whether or not to have a half bathroom or two throughout your house. Adding a half bathroom is a great idea if you plan to host parties at your house or if you have a large family. These spaces are very convenient for guests to use instead of a personal bathroom or to just have a downstairs bathroom so people don’t have to go upstairs. Deer Ridge Construction offers personalized new home construction services and can help you with the layout of your home to find the best place to build your half bathroom.
Where to Build Your Half Bathroom
These bathrooms are generally small with just a sink, toilet, and some storage, so they are easily placed in an area of the house you wouldn’t use as much. An optimal place to put your half bathroom would be near the front entryway to be a convenient location for guests. A good place to put your half bathroom would be under the stairs or in the hallway to get to the living areas. If you plan to use your basement for parties, we think it’s a good idea to include a half bathroom there as well.
Remodeling Your Half Bathroom
When remodeling your house, a good place to start is your half bathroom. It is typically less expensive than other remodeling projects and will increase your home’s resale value. After many years, the design you currently have for your half bathroom may have become outdated and needs a modern refresh. At Deer Ridge Construction, our remodeling services are uniquely personalized to what you need. We will completely redesign your half bathroom with you to give you an updated and modern design.
Half Bathroom Design Ideas
Layout
The layout for a half bathroom is simple since there are only two main features: a toilet and a sink. We recommend that the space be about 15-20 square feet, giving enough room for the toilet and sink to be placed comfortably. You can have the fixtures be next to each other, or facing each other, with the toilet on one wall and the sink on the opposite.
Building Codes
One thing you have to take into consideration with the layout is the toilet. Building codes state that the toilet must be 15 inches, measured from the center of the toilet, from any side wall or obstruction, and must be 30 inches from other fixtures. At Deer Ridge Construction, we keep these requirements in mind when designing your remodel, giving you a space that fits your needs while complying with building codes.
Lighting
Lighting is one of the most important parts of designing any space, but lights don’t have to be basic. While the lights need to give proper illumination to the space so people can see, you don’t have to get plain fixtures unless you want to. You can use wall sconces and pendant lights to frame the mirror, giving light to the space without overwhelming it. For a simple, overall illumination, recessed ceiling lights will do the trick. If you are limited to design space, picking out unique lighting fixtures will bring in the design elements you’re missing. If your bathroom is or will be located on an exterior wall, we can build a window to bring in natural light.
Statement Mirrors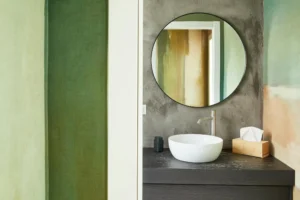
A mirror is essential in a bathroom as it allows you and your guests to check appearances and freshen up. A statement mirror will enhance the bathroom’s size by reflecting light and making the room feel bigger. Statement mirrors will add depth and interest to the bathroom, oftentimes you can make it the focal point of the decor. Find a mirror that matches the aesthetic you’re using to design the bathroom, like a sleek modern mirror or a detailed traditional one. If you’re looking to save space, lots of medicine cabinets have mirrors built in so you can have extra storage while still being functional.
Organization
Since half bathrooms are generally small, you have to get creative with how you organize everything. You can often fit cabinets and shelves into a half bathroom for storage space. A floating shelf and over-the-toilet storage will maximize your wall space, leaving the floor uncluttered. We’ve found that using a compact vanity or a sink with storage cabinets is a great way to provide a functional space to hold toiletries.
Themes and Colors
Half bathrooms offer lots of opportunities to get creative thematically. Generally, using light colors will make the space feel larger and brighter, but we also love using dark colors for a half bathroom. Dark colors can give the space more personality and can trick your eyes into thinking the space is larger. So you can’t really go wrong with choosing a theme, as long as it is consistent, your small half bathroom will feel bigger than it is.
Common Design Themes
We want to remind you that while you can be creative with this space, make sure the bathroom design coordinates with the rest of your house so it doesn’t stand out too much. Below are some common design themes to use when designing your half bathroom.
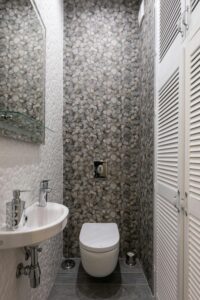
- Modern: Embrace a modern look with sleek and clean lines. Keep the walls white for simplicity, but bring in design elements with marble, brass, and glass accents to give some dimension.
- Rustic: A rustic style utilizing neutral colors and wooden accents. Create a cozy atmosphere by using wooden vanities and wall paneling, copper fixtures, and vintage decor.
- Maximalist: A bold design choice would make a statement in your half bathroom. Use detailed patterned wallpaper to give some contrast, geometric tiles, unique textures, gold fixtures, and dark accent colors to bring some pizazz to the space.
- Minimalist: Similar to the modern design, this style embraces clean lines and simple colors. Use more neutral tones and keep the decor understated to create a calm space that focuses on just the essentials.
Design Your Half Bathroom with Deer Ridge Construction
Deer Ridge Construction’s team of expert craftsmen is highly skilled at creating half bathrooms. We offer new home construction and remodeling services, allowing us to provide you with a perfect half bathroom no matter if you’re building a new house or remodeling an old one. We will work with you to create a space that beautifully fits your needs and makes your design project a success. If you’re ready to start designing, contact our team to discuss your next project.
