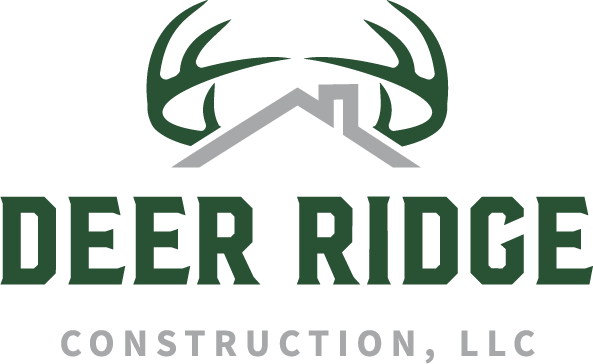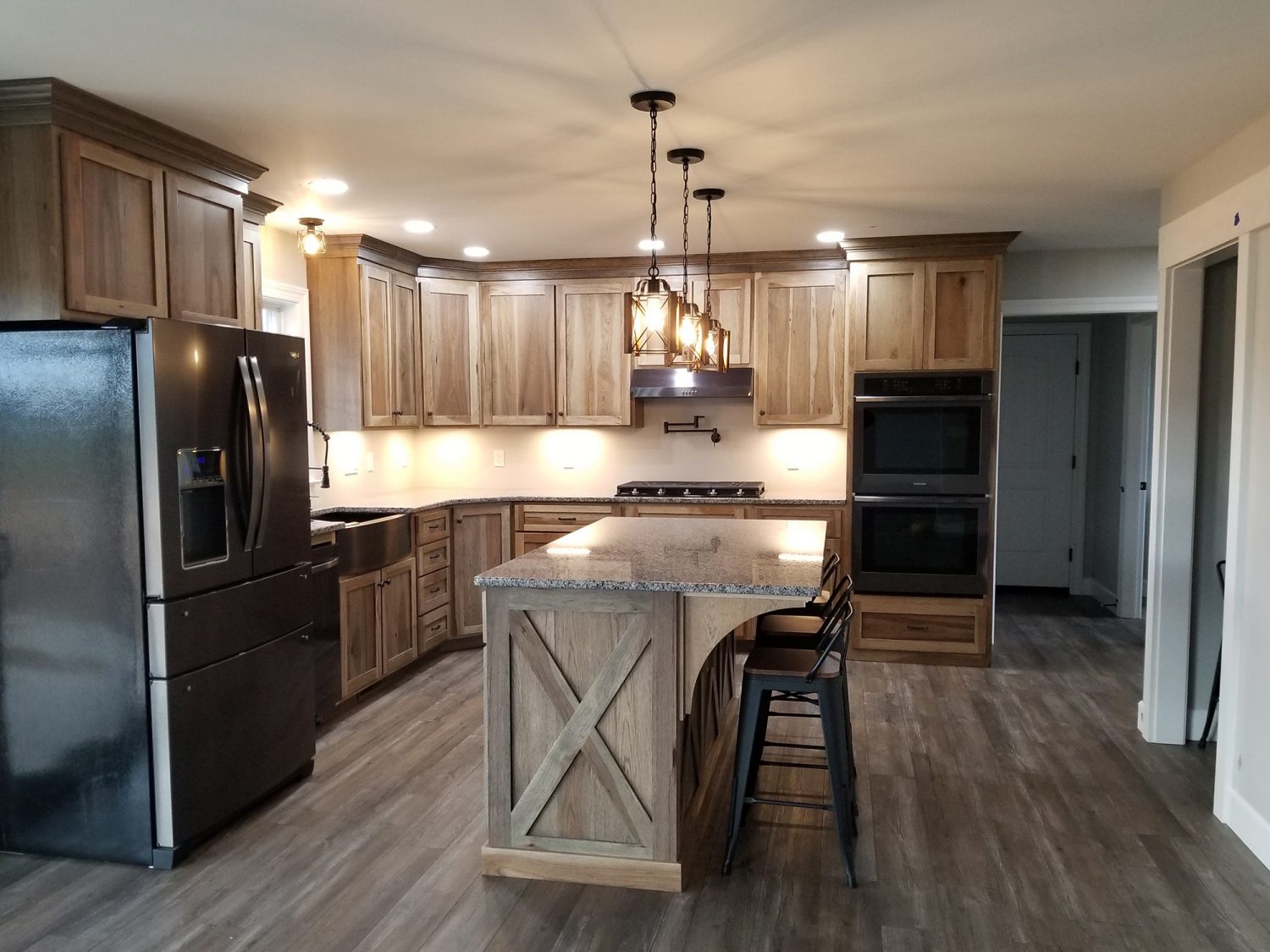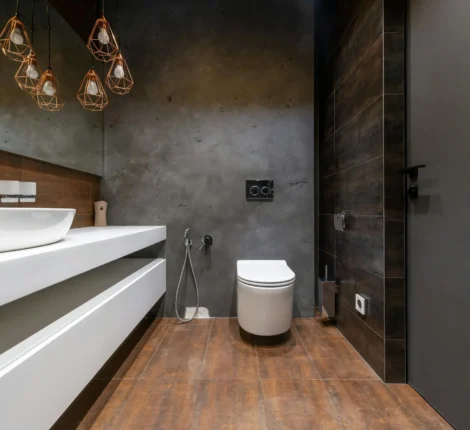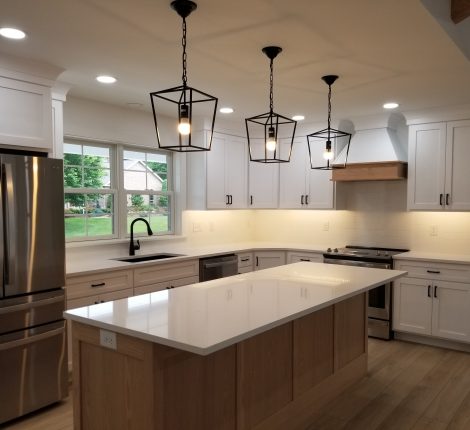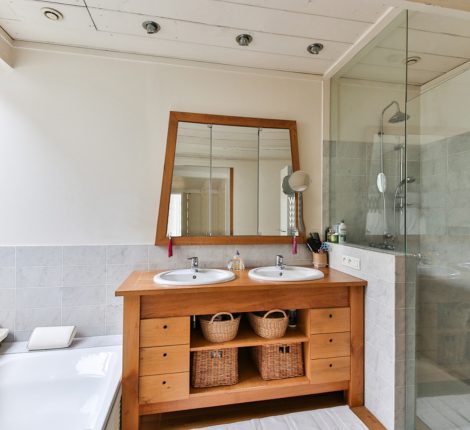Small Kitchen Remodel Ideas
Kitchen remodels are a great way to increase the value of your home and create a comfortable and attractive place for your family to gather. While many homes focus on the living room, the kitchen is often where people reconnect after a day at school or work and discuss the day as dinner is being cooked. Homeowners with small kitchens can have a difficult time utilizing their space to encourage this gathering, and we get a lot of questions about how to transform a small kitchen with a remodel. Today we are going to look at how we approach small kitchen remodels, and some ideas that will allow you to get the most out of your space.
Opening up a Small Kitchen
One of the first things we look into as we remodel a small kitchen is how we can open up the space. Opening up a small kitchen can mean removing all or part of a wall, adding things like open shelving, or adding windows to bring in more natural light. Small kitchens are often a result of older home designs that partitioned homes off by room. As long as the wall isn’t load bearing you can remove the wall to open up the kitchen.
You can check to see if a wall is load bearing by consulting your home’s blueprints, but we recommend working with a contractor to ensure your kitchen remodel is safe.
U-Shaped Layout
One of our first choices as we design small kitchens is converting it to a u-shaped layout. U-shaped layouts offer maximum counter space and cabinet storage while offering nice flow as you cook and clean. U-shaped kitchens typically feature two corners, which allow you to get creative with your cabinet storage. Corner cabinets with a lazy susan will efficiently store your kitchen items with easy access. We are also a big fan of hidden cabinets. These cabinets are embedded into the corner to maximize storage space and offer a clean and symmetrical finish to your kitchen.
Open Shelving
We love using open shelving to add wall storage while maintaining an open feel. If you have cabinets on all of your walls in a small kitchen the space can begin to feel cramped. Open shelving offers a place to store plates, cups, plants, and more, while not encroaching on your space.
There are lots of open shelving options out there, or you could build the shelves yourself. We suggest finding reclaimed barnwood on Facebook Marketplace or at your local lumberyard. You can refinish the wood to match your space, and purchase hardware that fits your style. Whatever direction you choose to go in, open shelving is sure to add character and storage to your kitchen.
Small Kitchen Flooring Options
Flooring may not be the first thing you think of as you are trying to maximize your small kitchen space, but the right flooring can really open up your kitchen visually. If you decide to go with tile we recommend choosing a larger tile with fewer grout lines. Smaller tiles result in more grout lines which can enclose the space and distract the eye from the tile itself. We also recommend going with a grout color that blends in well with the tile, which also helps open up the space.
Kitchen Addition
If you are still concerned about the size of your kitchen, consider an addition to increase your square footage. A kitchen addition allows you to truly sculpt your space and design the kitchen of your dreams. Without the limitations of the small kitchen you can get creative and utilize designs and materials that wouldn’t work with your existing square footage.
At Deer Ridge Construction we work with our customers to design a home addition that matches their home’s exterior while fully customizing their interior. Contact us today to learn how a home addition can transform your home.
Are you ready to make the most out of your small kitchen with a remodel? Contact us today for a complimentary quote, our team would love to work with you to design and build your dream kitchen.
